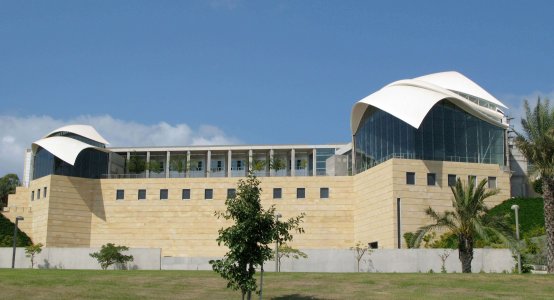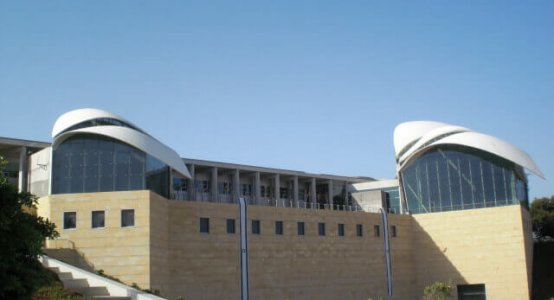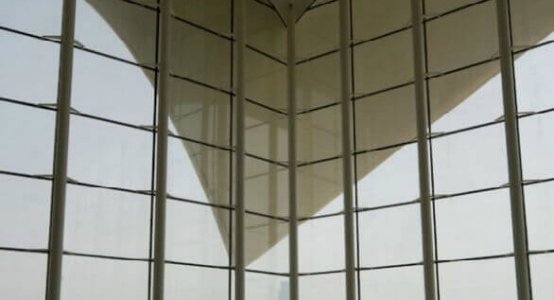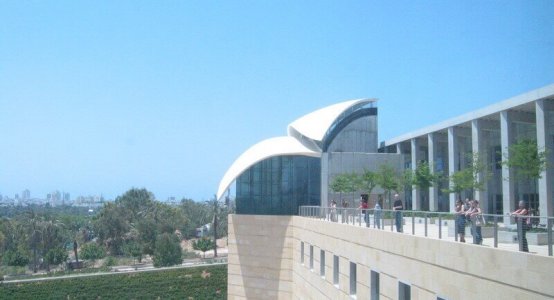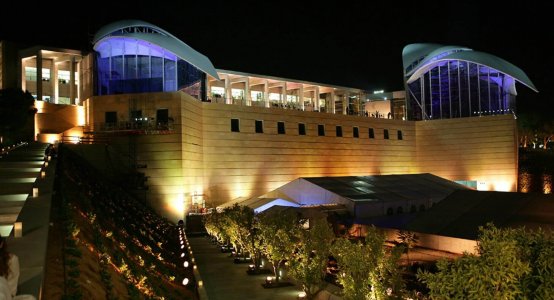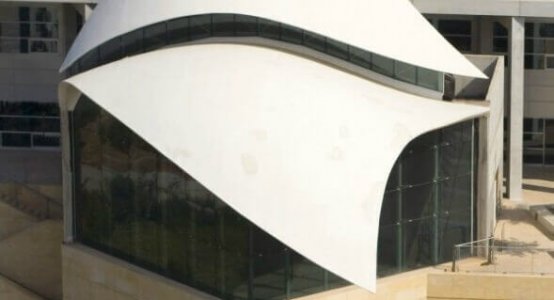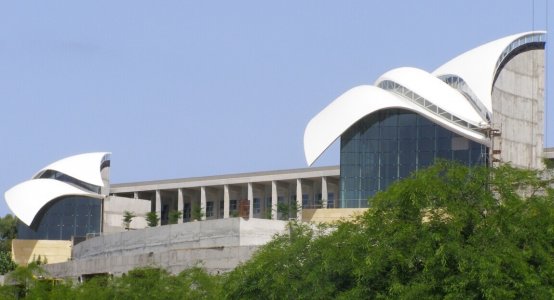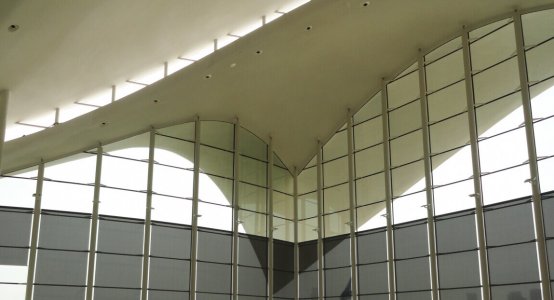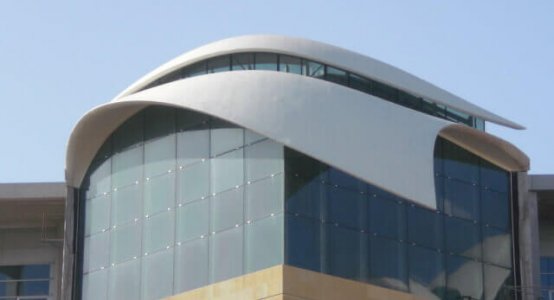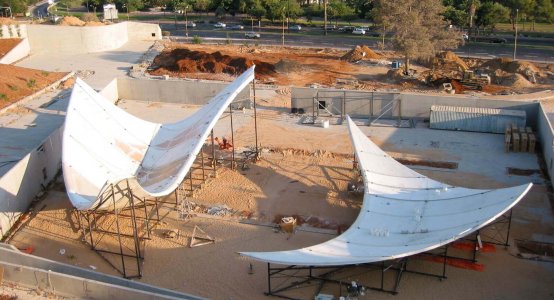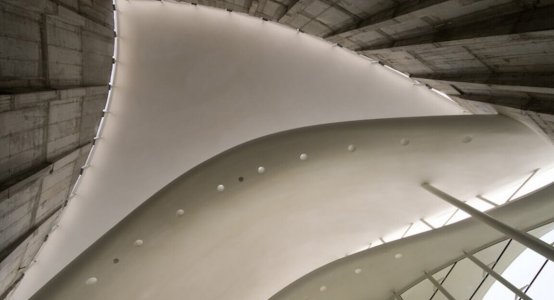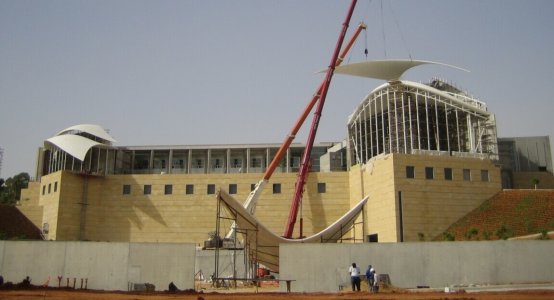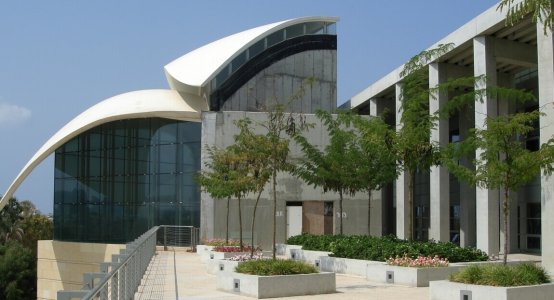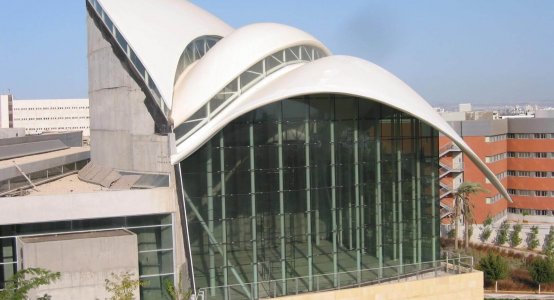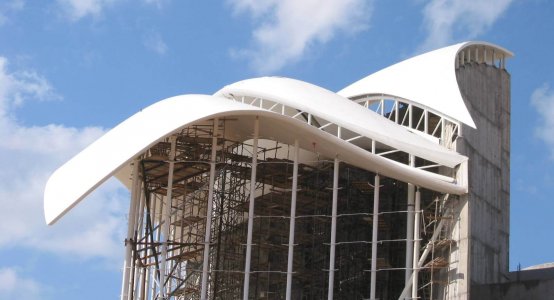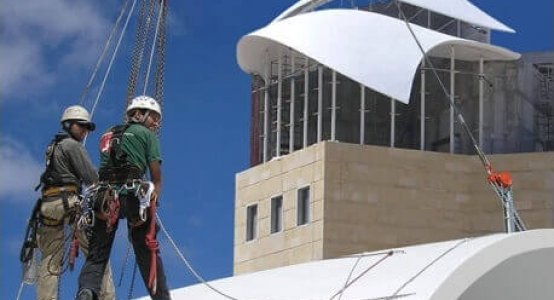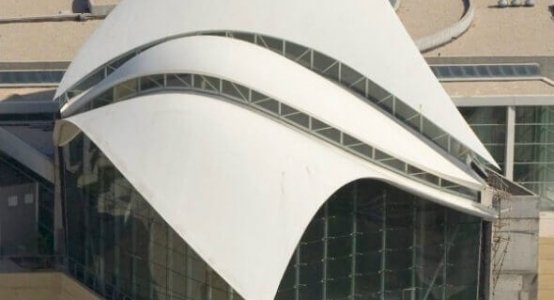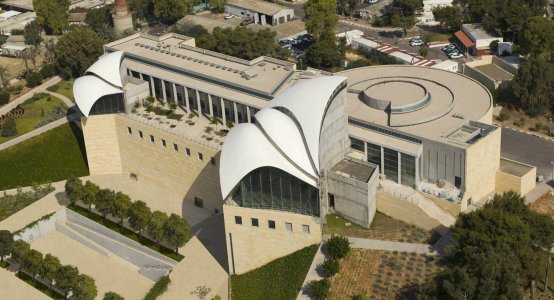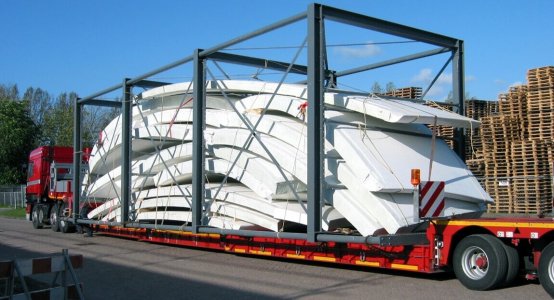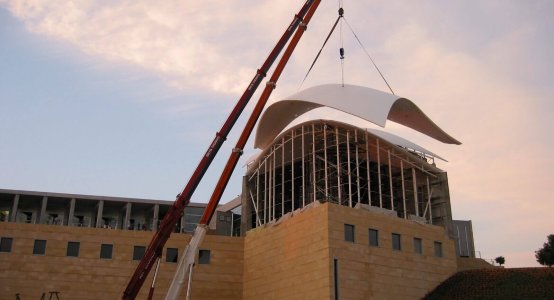Composite Roof Yitzhak Rabin Center
Project detailsx
Client: Yitzhak Rabin Center
Location: Tel Aviv, Israel
Year: 2005
Surface: 4,640 m²
Material: Composite
Specifics: The total area concerns 4,640 m² of a self-supporting and double-curved composite roof. The construction starts as a structural roof construction and ends in a far protruding and free-hanging facade. The composite roofs on both ends of the building symbolize doves of peace.
The Yitzhak Rabin Center is a library and research center in Tel Aviv, Israel, built in memory of the assassinated Israeli Prime Minister Yitzhak Rabin. It is located on a hill with beautiful panoramic views over Tel Aviv and Hayarkon Park.
In his life, Yitzhak Rabin was considered a peacemaker, for which he was awarded with the Nobel Peace Prize in 1994. To honour him, head commissioner ‘Friends of Yitzhak Rabin’ asked the famous Israeli/Canadian architect Moshe Safdie to design the Rabin Center. The composite roofs on both ends of the building symbolise doves of peace.
The centre houses various disciplines: a museum about the life of Rabin, an army museum, auditorium, research centre, library/archive and a large hall for multifunctional use. The large hall and library are covered by undulating curved shell roofs, which create shadows over the glass facades and reflect diffused light inwards.
Due to the large dimensions and the special shape of the roof shells, their production required a lot of specific knowledge and skills. For example, the production techniques of the composite elements are based on the standard production methods for hulls of sailing ships. Holland Composites has extensive experience in (composite) shipbuilding, plus the right knowledge, craftsmanship and tooling in-house, so this special assignment was in good hands with us.
The wing-roofs consist of a curved construction of several complex roof shells, varying in thickness from 200 to 300 mm. The total roof consists of 75 unique elements that are glued and finished on site. These free-supporting sandwich wing-roofs have a maximum span of 31 metres, with one of the points hanging freely 9 metres.
The segments are assembled upside down and provided with prefabricated reinforced strips. They were then checked again for the correct dimensions, finished and reinforced with gauze and filler. The bottom was given a fire resistant layer and the top an infrared resistant layer. As a final step, the shells were flipped over and finished evenly on all sides.
Holland Composites produced these roofs in the Netherlands and delivered them locally after shipping. The total surface area of the self-supporting and double-curved roof is 4640 m². Because of the size of the roof shells and the long distance they had to travel from the Netherlands to Israel, the various roof sections were shipped in two large boxes of 3.5m x 3.5m x 15m.
Logistically, these have been designed to fit as many elements as possible. The transport took place in 5 parts via regular cargo transport by ship to the port of Ash Dod in Israel. From there the transport was continued by truck to the construction site in the city of Tel Aviv.
After hoisting the wings on the library, the first shell is positioned on a flat steel truss resting on a concrete wall. The structural glass facades were built separately from the roofs. After positioning the wings, the glass walls were connected to the whimsical lines of the roofs. The construction starts as a structural roof construction and ends in a far protruding and free-hanging façade.
The Yitzhak Rabin Center was completed in 2005, exactly 10 years after the assassination and death of the Prime Minister. The technical development, engineering and construction came about with many different parties, such as Octatube, the creators of complex architectural structures that, for example, also devised the round Fletcher hotel along the NL-A2 motorway.
The final result of the design is a combination of structural components that make a strong architectural statement and combine aviation, shipbuilding, industrial design and land surveying. This makes the building an example of various innovations in (building) technology.


