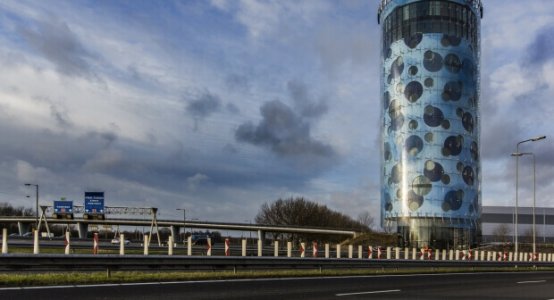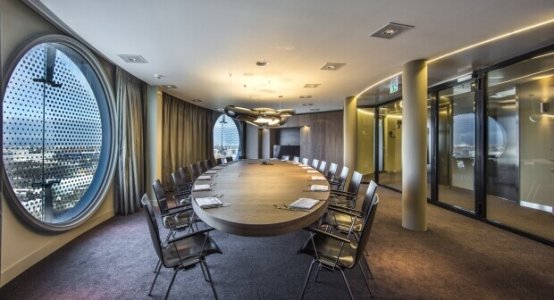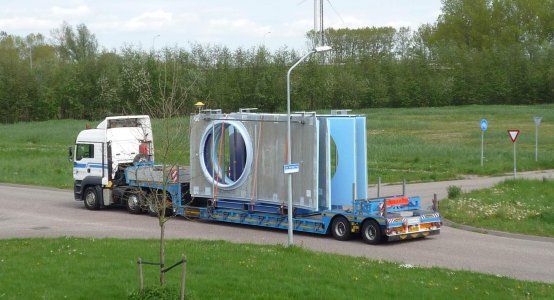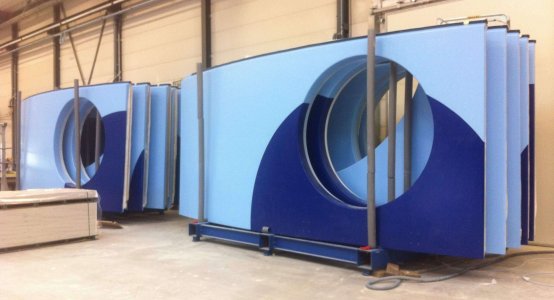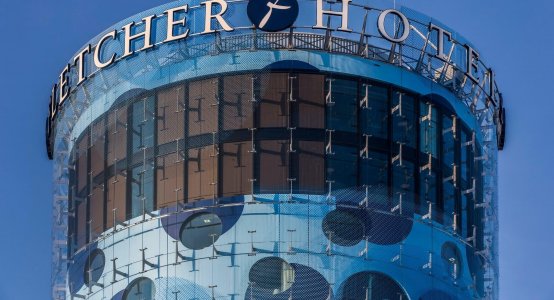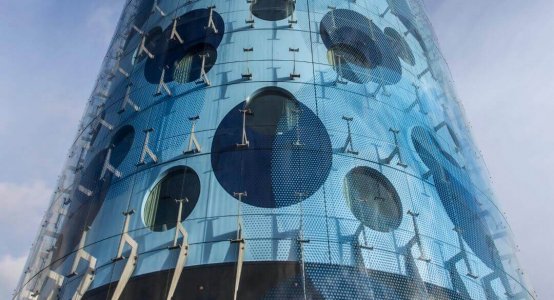Composite Facade Fletcher Hotel Amsterdam
Project detailsx
Client: Octatube
Location: Amsterdam, the Netherlands
Year: 2013
Surface: 2850 m2
Material: Insulating glass, composite.
Specifics: Composite facade with RC-value 8. Curved elements 7 x 3.5 m, thickness 150 mm. Exterior finishing with foil, acoustic damping 45 db. The distance between the two facades is approximately 800 millimetres, sufficient for a window cleaning installation.
Composite Facade – Fletcher Hotel – Amsterdam: Another composite facade for an iconic building. The high-profile and instantly recognisable FletcherHotel along the A2 motorway near Amsterdam is equipped with a cylindrical and curved composite facade.
Benthem Crouwel Architects designed a 60 metre high tower, which catches the eye from all sides due to its round shape. It is an exciting design both by day and by night, where it is not clear how many floors the hotel has.
The composite facade of the Fletcher Hotel in Amsterdam is a so-called double facade, in which the glass outer facade works together with a structural inner facade. The structural composite façade elements have a limited weight, but fully support the glass shell.
Interior and exterior facade in 1 element: the curved composite facade elements have a size of 7 x 3.5 m and a thickness of 150 mm. The round windows are structurally bonded in a double curved plane and consist of insulated glass.
Another novelty is the finishing of the facade elements: this is entirely done with foil. The facade surface area covers 2,850 m² for the curved composites inner facade.
Development, production, transport and assembly of the composite facade for Fletcher Hotel Amsterdam by Holland Composites.


