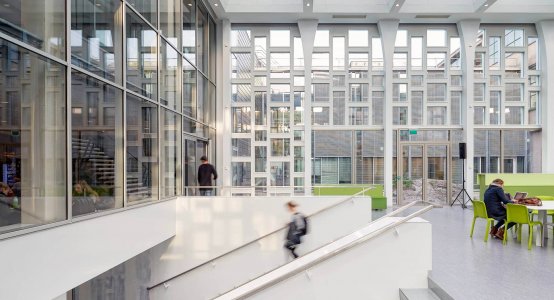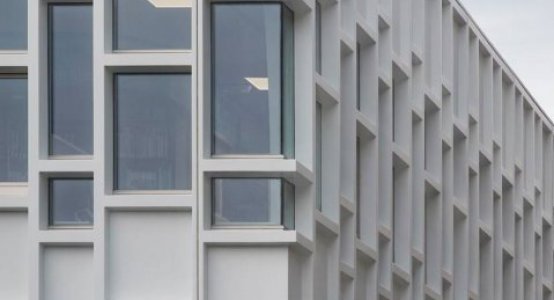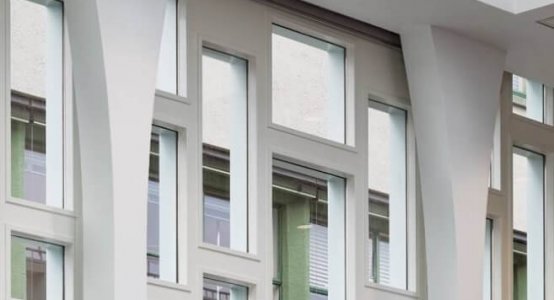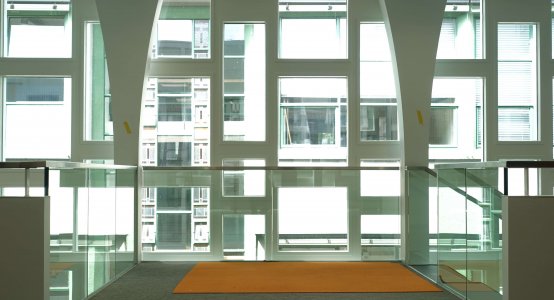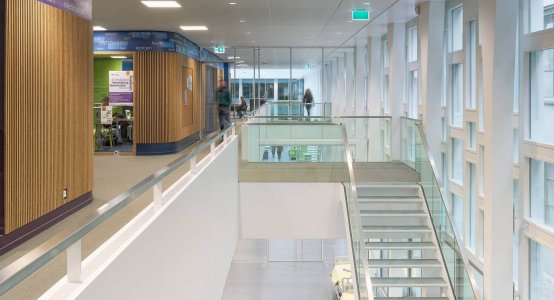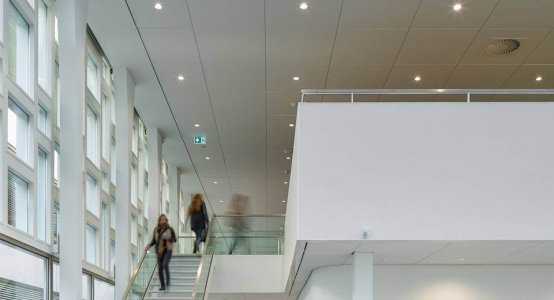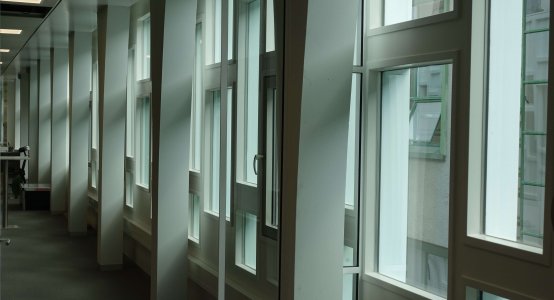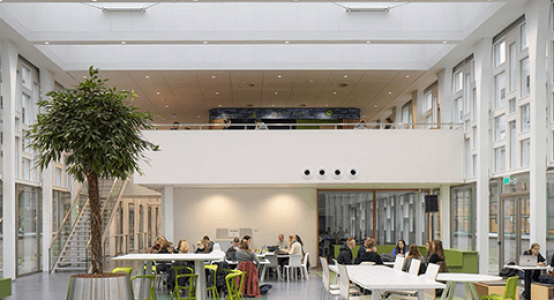Earthquake Resistant Facade Wiebenga
Project detailsx
Client: Geveke Bouw Groningen
Location: Groningen, Netherlands
Year: 2016
Surface: 6000 m2
Material: Earthquake resistant composite facade
Specifics: The Wiebenga building is one of the first earthquake-resistant buildings in the Netherlands. The composite facade elements can also absorb strong deformations, allowing the building to accommodate a 20 centimeter movement.
Each building bears – to a greater or lesser extent – the signature of its time. This can certainly be said of the monumental Wiebenga complex, which is now used by Hanze UAS as an Academy of Health Studies and the Academy of Nursing.
The Wiebenga complex is a national monument in Groningen dating from 1922, which originally housed the Nijverheidsschool. It exudes a great deal of atmosphere and history, but no longer meets today’s requirements in terms of spaciousness, sustainability and climate.
Although characteristic, the building turned out to be clumsy to use. In recent decades, the orientation of the building had been lost due to an accumulation of architectural extensions. In addition to wanting to solve the undesirable routing, there were also new building plans due to a shortage of capacity.
DP6 architectuurstudio and Bierman Henket architects made a design that fits the atmosphere of the contemporary health academy. At the same time, the original starting points were restored: open and light with a healthy appearance.
With a major renovation, supplemented by a part new building, the complex has now been modernized. The Wiebenga complex is one of the first large utility projects to be made earthquake resistant at a high level.
What is special is that the new part of the complex is earthquake proof. This was quite a challenge, as the first designs predated earthquake regulations.
The new construction of the Wiebenga complex is one of the first earthquake resistant buildings in the Netherlands. Concrete columns and steel ‘slender walls’ offer a strong but flexible construction.
The composite element facade can also absorb strong deformations, allowing the building to absorb a deflection of 20 centimetres. The modular facade offers a flexible envelope for the ever-changing educational programme.
The use of large composite facade elements, which were already fitted with window frames and glazing prior to assembly, ensured that the building could be built quickly and cleanly. As a result, education could continue with minimal inconvenience during implementation.
Geveke Bouw Groningen was the main contractor. Holland Composites took care of the engineering, production and assembly of the facade.
Visual material: DP6 architecture studio & Holland Composites


