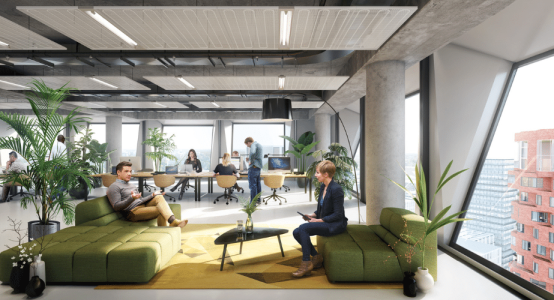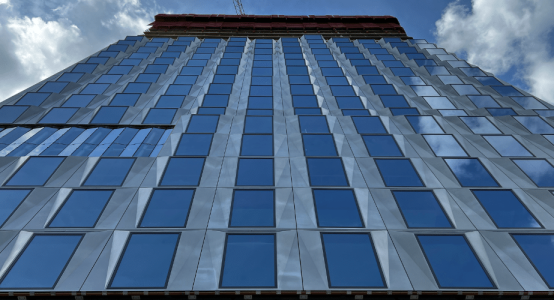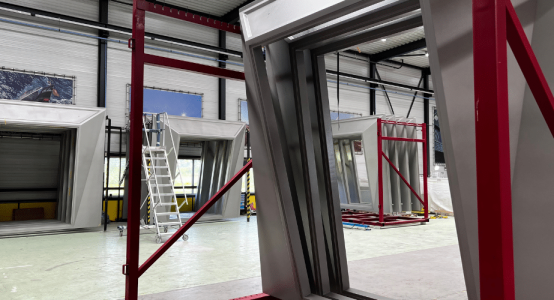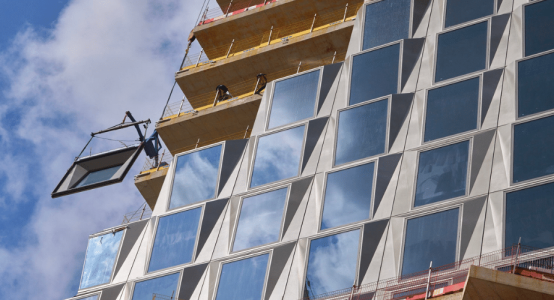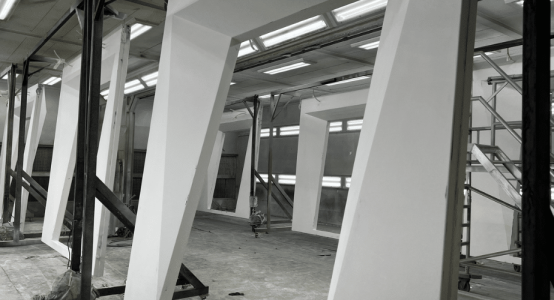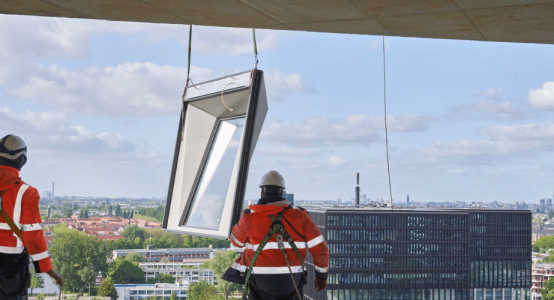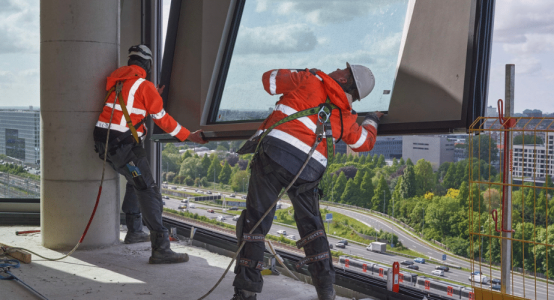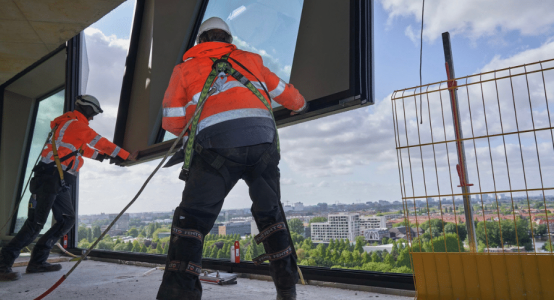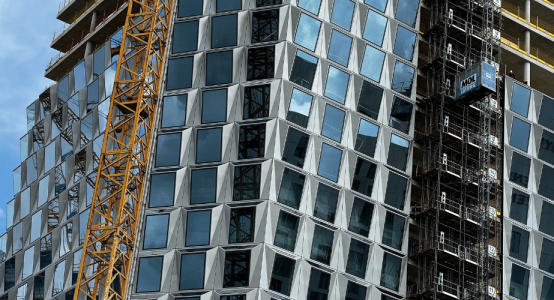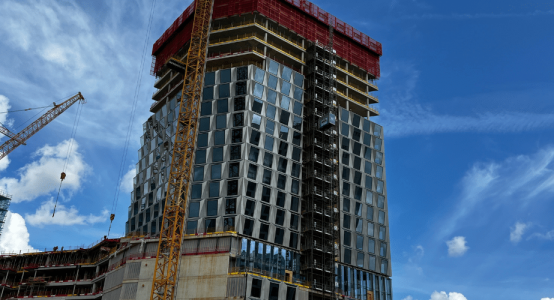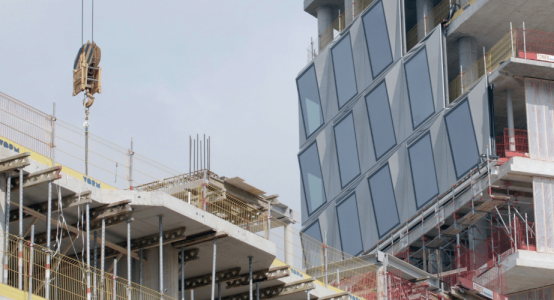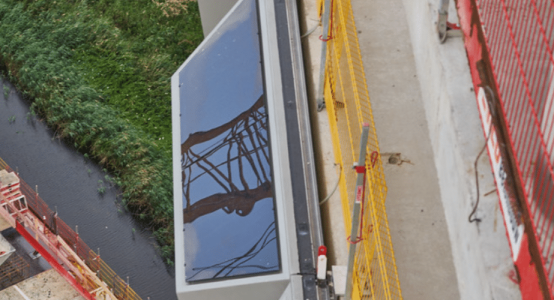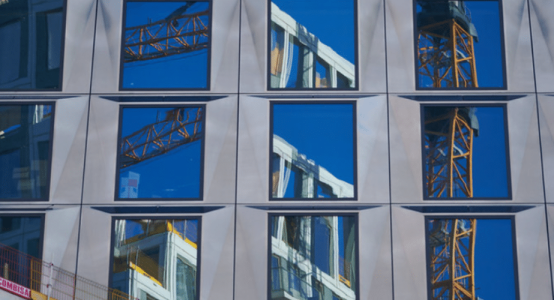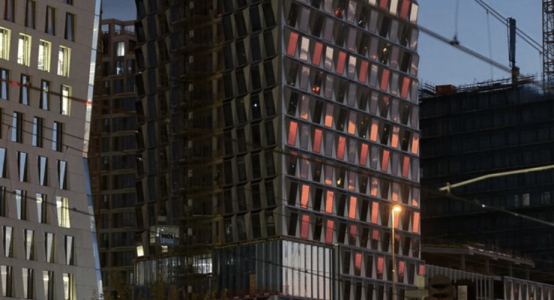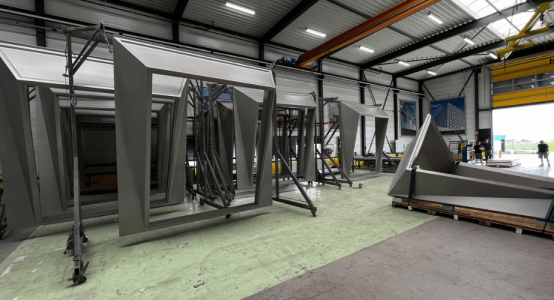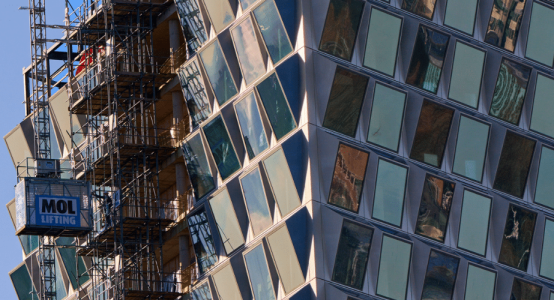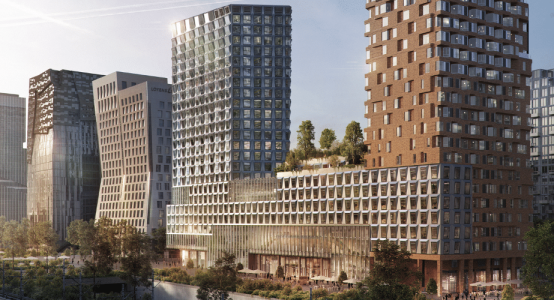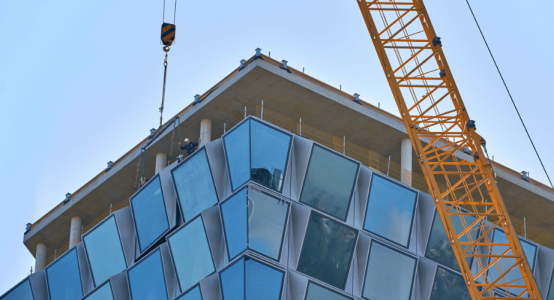New building façade for The Pulse of Amsterdam
Project detailsx
Client: De Groot & Visser
Architect: MVSA Architects and VMX Architects
Location: Amsterdam, The Netherlands
Year of completion: end 2024
Surface: 14,000 m2 facade surface
Material: Duplicor® biobased fireresistant composite
On the Zuidas in Amsterdam, a new, U-shaped residential block, consisting of 5 plots, is currently under construction. On the largest plot, with a buildable area of about 5,000 m2, a multifunctional complex consisting of homes, offices and (cultural) facilities is now rising: The Pulse of Amsterdam.
Sustainability is leading for both the urban development and the design by architects MVSA and VMX. With The Pulse, the worlds of ‘working’ and ‘living’ are connected via a lower building section, which will include a large urban forest at a height of 35 metres.
The two towers are 80 and 90 metres high and very different in appearance. The East Tower will have 24 floors, accommodating 36,000 m2 of office space. This East Tower will be fitted with special facade elements by Holland Composites. Special in terms of number: 1,000 units, in terms of size thanks to the dimensions of almost 4×4 metres, but especially because of the material used: Duplicor® bio-based fire-resistant composite.
With a B S1 D0 fire spread certificate from Efectis, this Duplicor® facade meets the highest fire requirements and is the perfect material for use in high-rise projects. For The Pulse, we produce a total of 1,000 façade elements in 17 different designs, which create the increasingly outward cantilevering window sections. The bio-composite façade elements are strong and rigid enough to hold the wind suction forces and the windows’ own weight. Solar panels are fitted to the Duplicor façade elements.
The building is designed to incorporate innovative circular elements and operate as sustainably as possible. Reducing energy consumption, biodiversity and water are three main themes within the development. With over 7,000 m² of solar panels and numerous innovations, the development will achieve BREEAM Outstanding certification and WELL Platinum certification.
The façade elements are self-contained elements that rest on the foundation. The exterior and interior finish is so tight that no further finishing is required after assembly.
The structural composite façade elements have dimensions of 12.50 x 3.50 m, with a thickness of 300 mm and were almost entirely manufactured at our factory in Lelystad. Only the glass setting and mounting of the solar panels were done at another location by other partners. The total facade area of the East Tower of The Pulse of Amsterdam covers 5650 m². This approach and the large dimensions saved a lot of assembly and labour costs and enabled a very efficient construction of the facade.
Follow the construction of The Pulse live via the special live stream
The big advantage of composite is its light weight compared to traditional building materials such as steel and concrete. An average composite façade element for The Pulse of Amsterdam weighs only 260 kg without glass and aluminium frame and solar panels, incl. these elements is 670 kg. If this element were made entirely of steel, the weight per façade element would be at least a factor 2 heavier.
Thanks in part to the light weight of the façade elements, the entire building structure can be built a lot lighter, which in turn brings many environmental benefits.
Because the façade elements were delivered to the site ready to use, the office tower was built very quickly: 1 floor per week. The video shows fascinating images of its speed and ease of assembly on the building.


