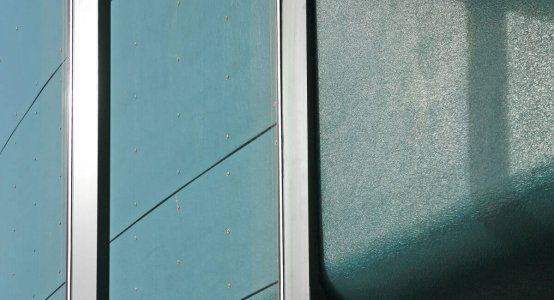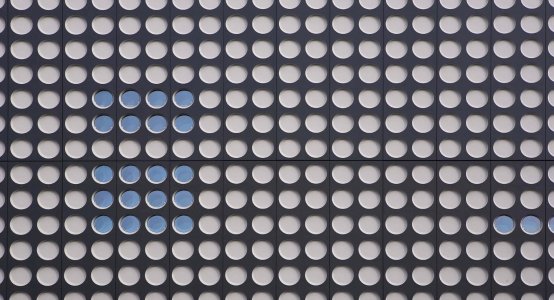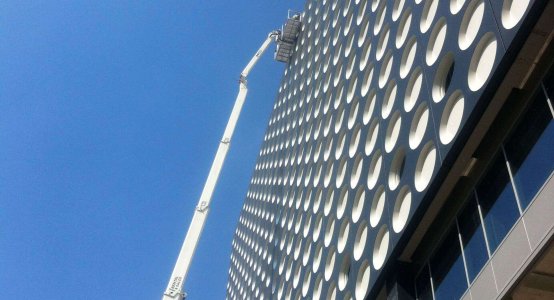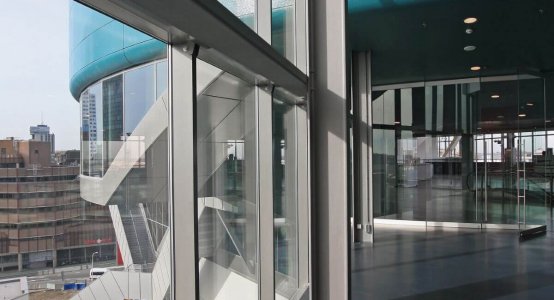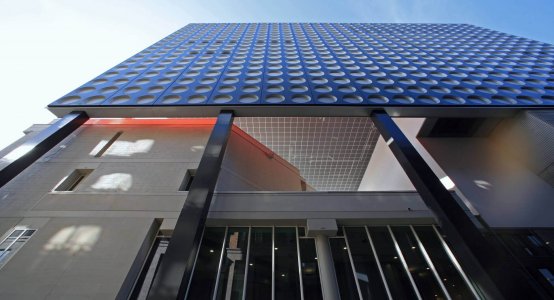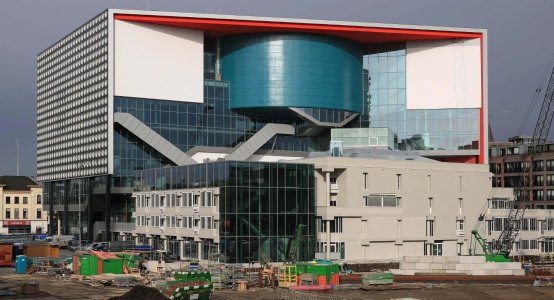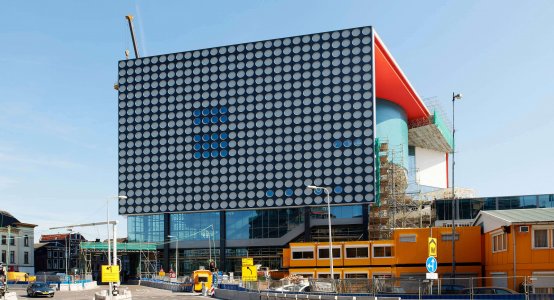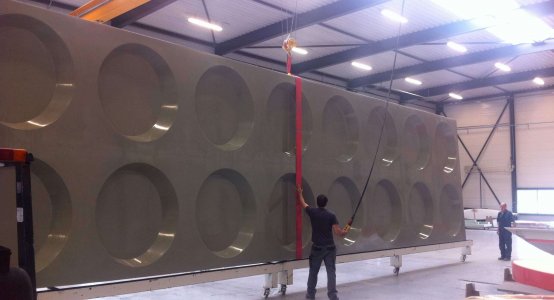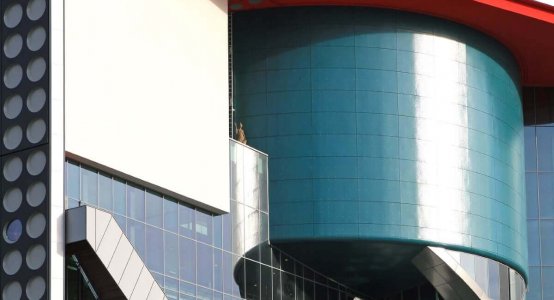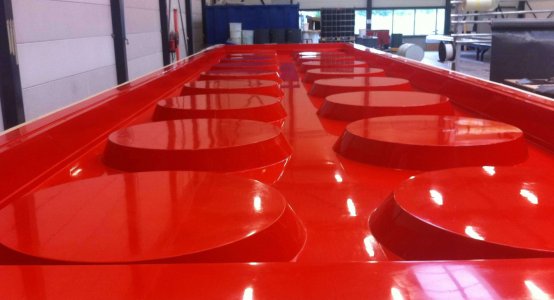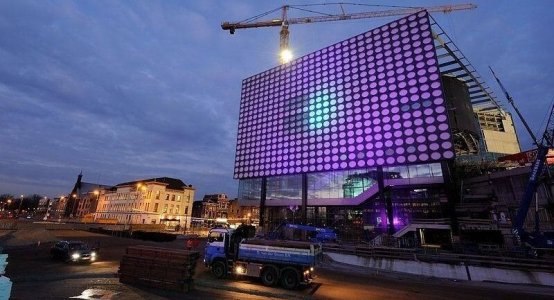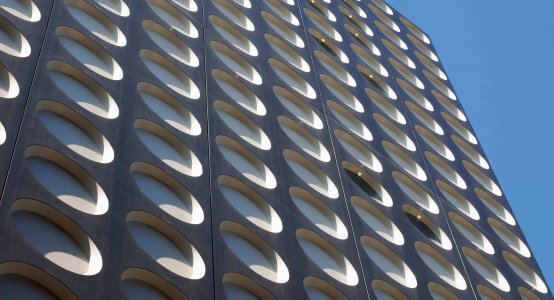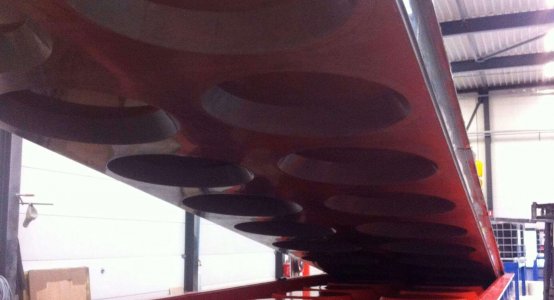Composite Facade Tivoli Vredenburg
Project detailsx
Client: Heijmans
Location: Utrecht, Netherlands
Year: 2012
Surface: 3870 m2
Material: Composite
Specifics: The architect came up with the striking hole pattern after being inspired by the cover of Madonna’s album “Confessions on a dance floor”. It has become a ‘pilstrip-like’ facade, which really stands out in the densely packed and very diverse architecture in the city centre of Utrecht.
The Music Palace TivoliVredenburg is the new home of music centre Vredenburg, pop stage Tivoli and SJU Jazz stage in the city centre of Utrecht.
The complex contains five music halls. The large hall designed by architect Herman Hertzberger in 1979 was retained and four new rooms were added. For the additional new building Herman Hertzberger was again the overarching architect. Patrick Fransen was the other project architect on behalf of architecture studio HH.
Holland Composites supplied the flat facades with hole pattern (inspired by the cover of Madonna’s album “Confessions on a dance floor”, and today known as “the pilstrip”) on the west and east side.
The structural facade is subdivided into 86 composite facade elements. A total of 58 large panels and 28 smaller panels have been mounted, in order to make both facades wind and watertight. The composite elements measure 15 x 3 m and have a thickness of 300 mm.
The round recesses are painted light grey. The rest of the element is dark grey, which creates a nice contrast. The facade elements are stacked two high and all hang on the steel structure of the building, further support on the ground is not applicable.
Development, production, transport and assembly of the composite facade for Tivoli Vredenburg by Holland Composites.


