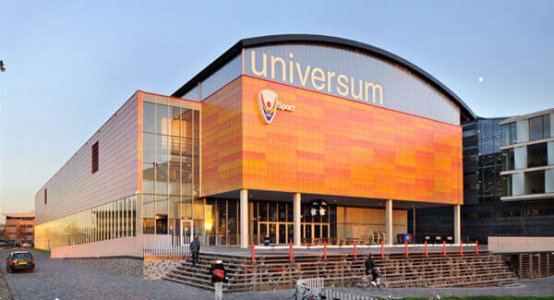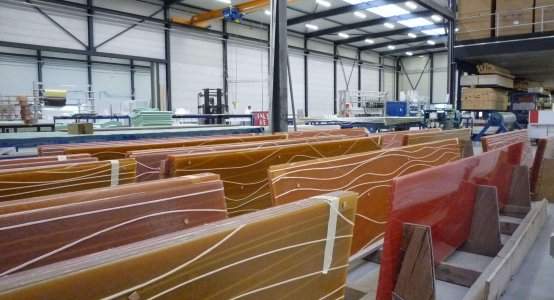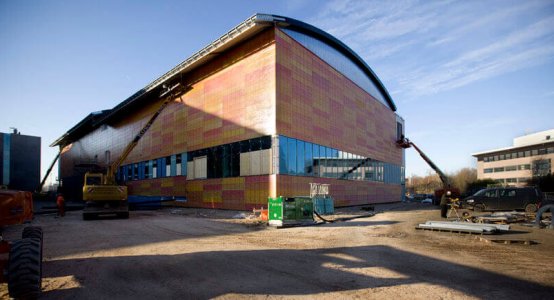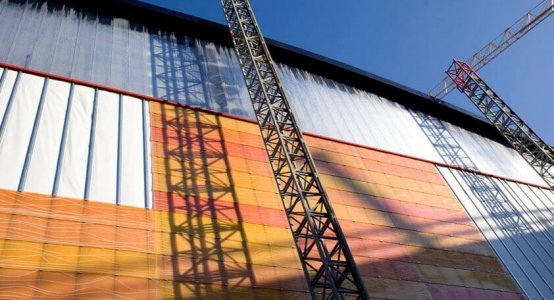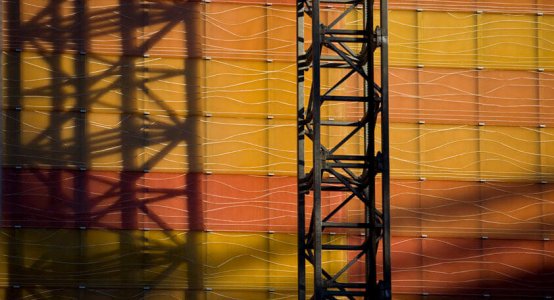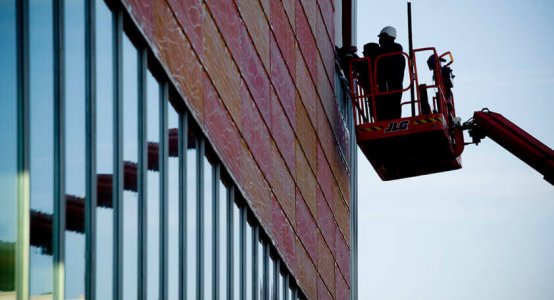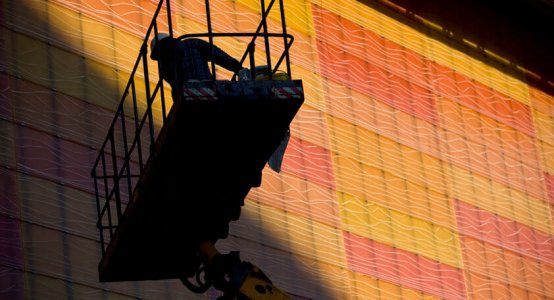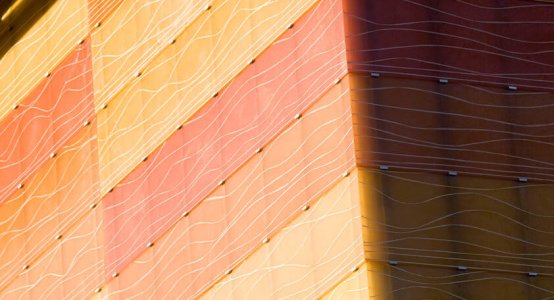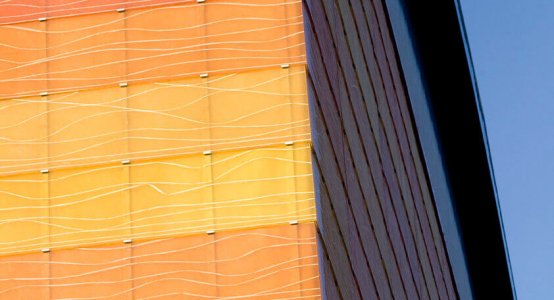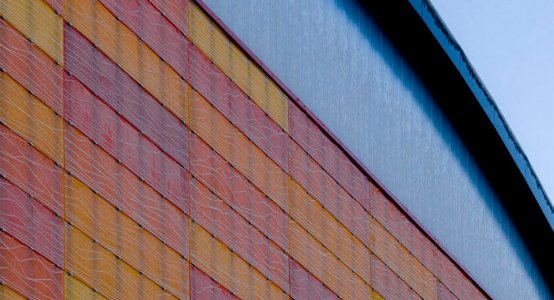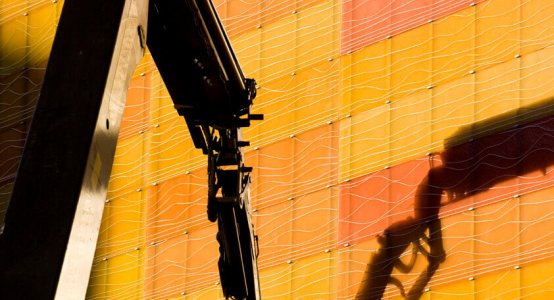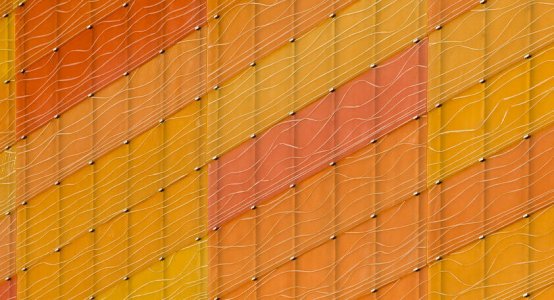Composite Facade Sportcentre University Amsterdam
Project detailsx
Client: Ballast Nedam
Location: Amsterdam, Netherlands
Year: 2010
Surface: 2874 m2
Material: Raficlad.
Specifics: The architect wanted an appearance similar to amber, hence the differently colored panels, the placement of the panels was determined by means of photo material of amber, panels were mounted overlapping each other slightly.
Composite Facade – Sports Centre UVA: Architect Rudy Uytenhaak had a special plan for the new sports centre of the University of Amsterdam in mind.
The composite facade of Sportcentrum University Amsterdam had to be expressive, with a look similar to amber. We received a photo and sample of this gemstone, with which the light-permeable Raficlad panels had to show great resemblance. From this design wish the various yellow, orange and red panels were created.
The placement of the composite facade panels was also determined on the basis of photographic material of amber.
The transparent features of the Raficlad composite facade panels for Sportcentrum UvA are emphasized by consciously keeping the underlying steel omega profiles visible. The composite facade panels are also overlapped mounted by a clip-on connection.
The new sports accommodation measures approximately 10,000 m² in surface area and has three floors with a large number of sports spaces. The facade surface with Raficlad panels amounts to 2874 m².
Development, production, transport and assembly of the composite facade panels for Sports Centre University Amsterdam by Holland Composites.


