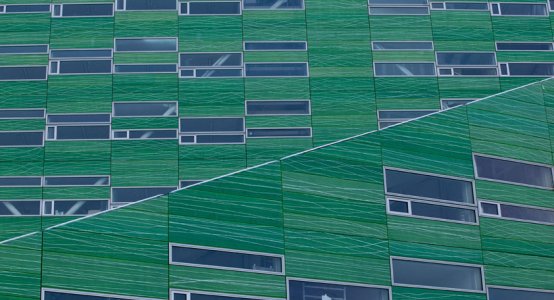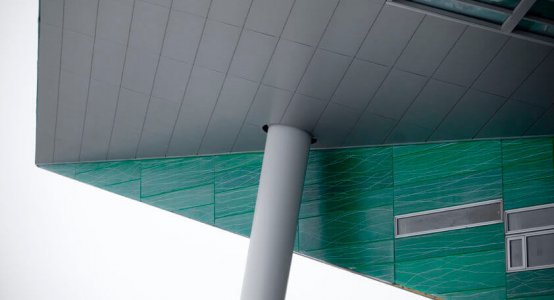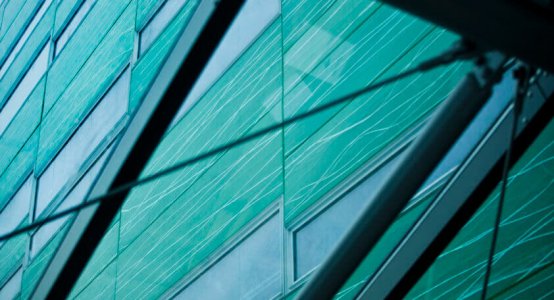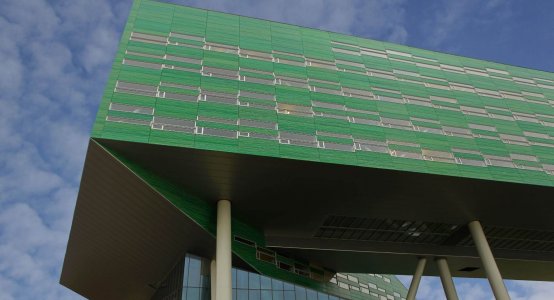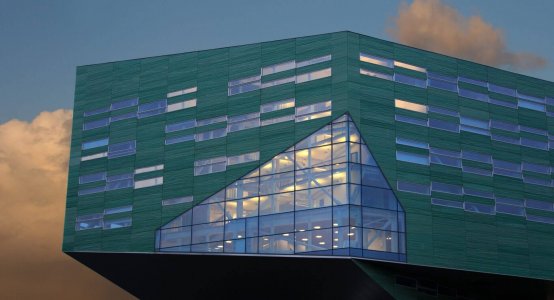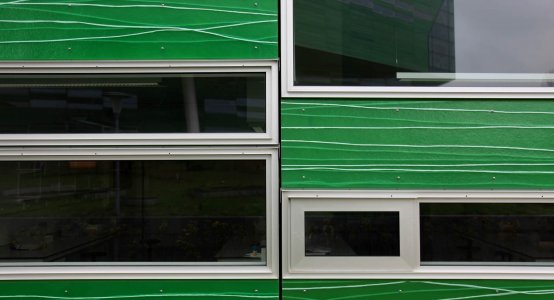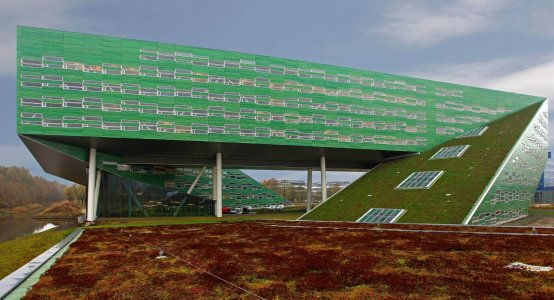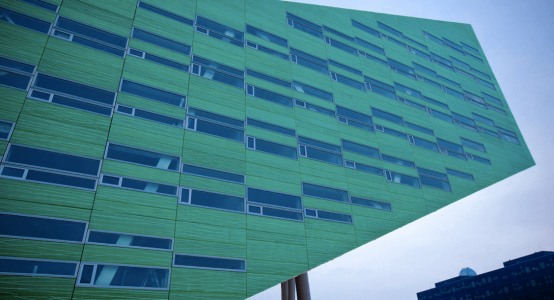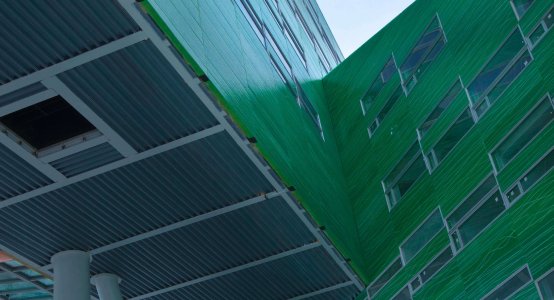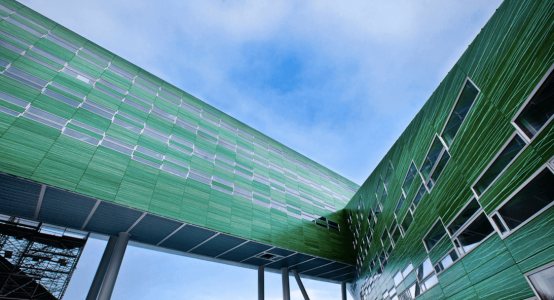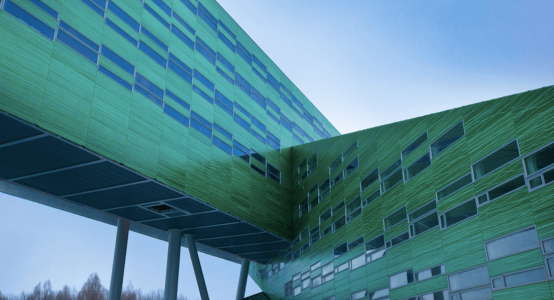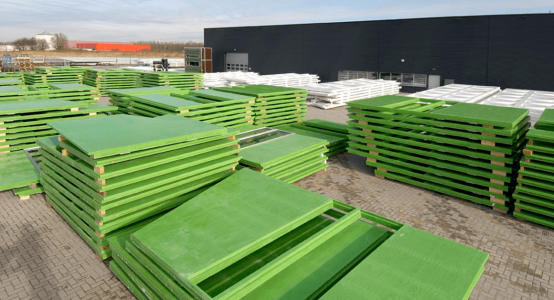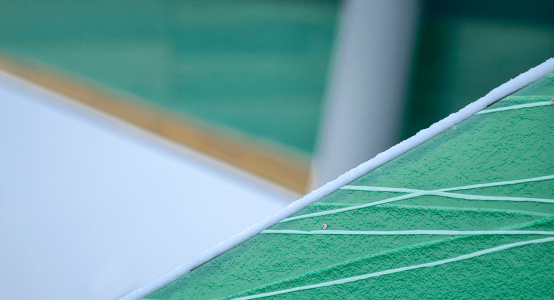Composite Facade Raficlad University of Groningen
Project detailsx
Client: Strukton
Location: Groningen, Netherlands
Year: 2012
Surface: 9220 m2
Material: Raficlad – transparent composite panels
Specifics: First Dutch façade with translucent composite panels. High airtightness requirements related to laboratories in a university building. First large structural composite façade in this format – Bar-free window span of 3.1 m in the Netherlands. Thanks to it’s natural colour the composite Facade blends in with the landscape.
The striking building for the Faculty of Life Sciences of the University of Groningen is a design by architect Rudy Uytenhaak. It is special because of its size, the elegant shape which blends well into the surrounding nature reserve and the construction with a steel shell. The building has a total floor area of 34,000 m², has nine floors and has a maximum height of 40 meters.
This project had the international first with light-transmissive / transparent Raficlad® composite exterior wall panels, and was the first structural composite façade project of this size. The high airtightness requirements associated with laboratories in the university building have been achieved, despite a bar-free window span of 3.1 meters.
The total façade surface of structural composite façade elements (including our Raficlad® cladding) amounts to 9220 m². Raficlad® means light-transmissive composite panels with a randomly visible fiber structure. The element dimensions for this project are 3.6 x 3.3m x 200 mm.
The total façade surface of structural elements (including translucent Raficlad® plating) amounts to 9220 m².
Development, production, transport and assembly by Holland Composites.
What is Raficlad®? Learn more about this composite façade cladding exclusively developed and produced by Holland Composites.


