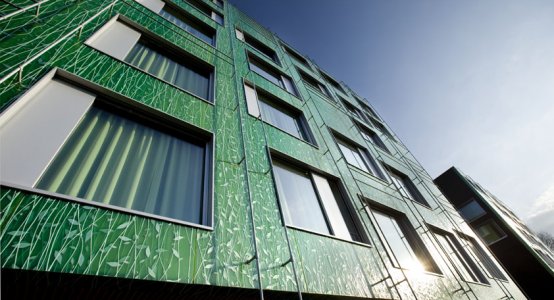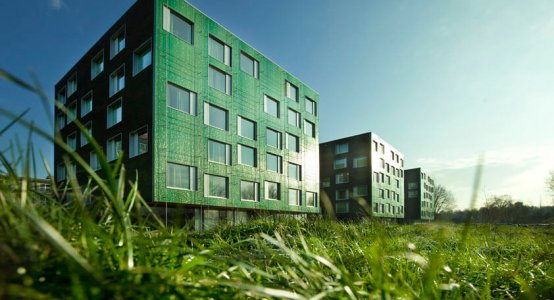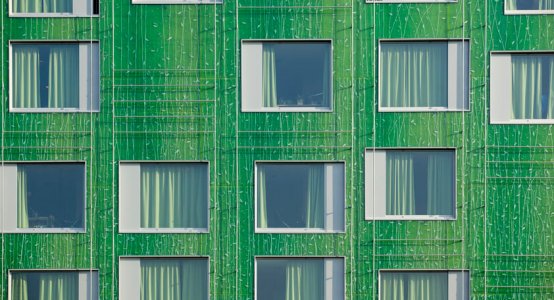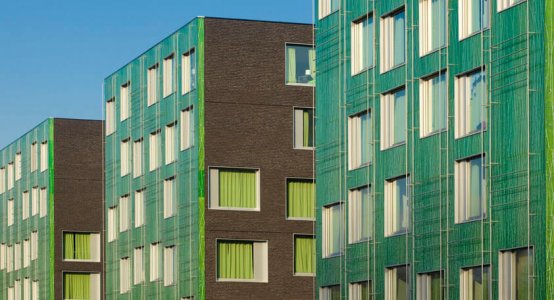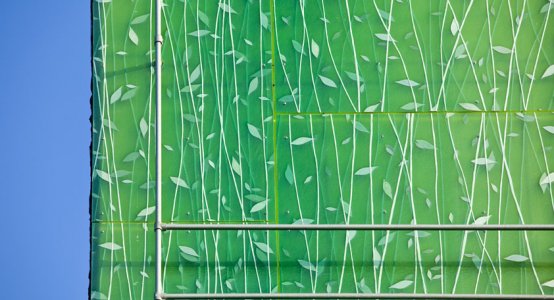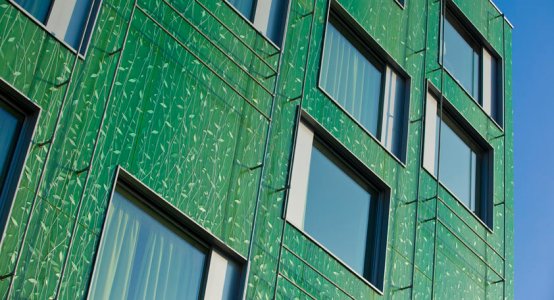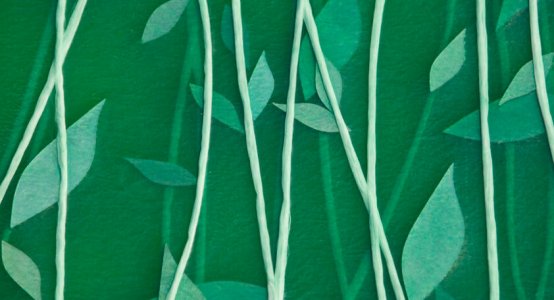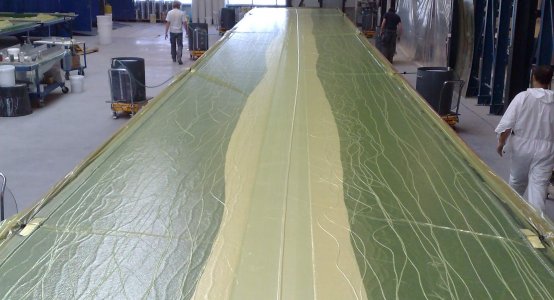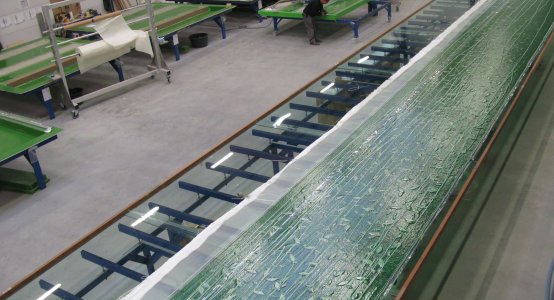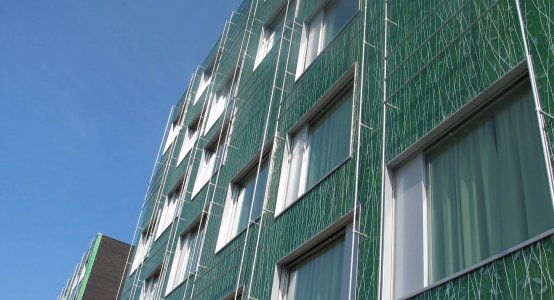Composite Raficlad Facade imitate ivy Delft
Project detailsx
Client: Ursem Bouwgroep
Location: Delft, Netherlands
Year: 2012
Surface: 945 m2
Material: Composite wallpanels Raficlad.
Specifics: These composite Raficlad® panels mimic ivy over the total building height of 15 meters. Aluminum leaves have been inlaid into the composite wallpanels.
In this project, Raficlad® was used as a additional facade on a temporary building because of the pleasant appearance in general, but also to give the complex the appearance of permanent construction.
Mecanoo architects from Delft has chosen to imitate ivy in the façade. This is possible with the translucent Raficlad, where we added aluminum leaves during production. These leaves are actually locked inside the composite wallpanels. This has been implemented over the entire height of the building.
Nice detail is that, just as with real ivy, a denser vegetation takes place at the bottom and it slowly becomes more open as the ivy grows higher.
Originally, the plan was to actually grow real ivy in the shelves on the façade. But since the composite façade cladding of Raficlad has become so beautiful, it has been decided to abandon that plan.
The facade area is 945 m².
Development, production, transport and assembly by Holland Composites.


