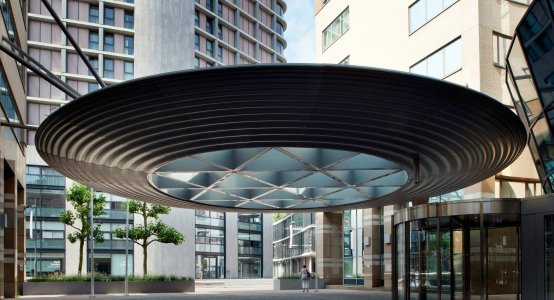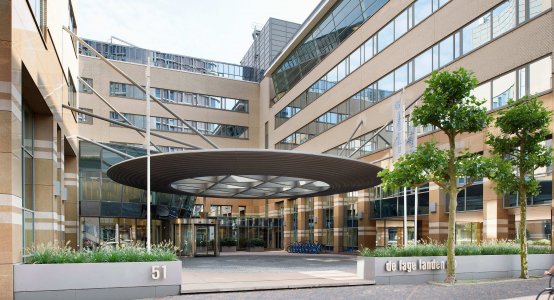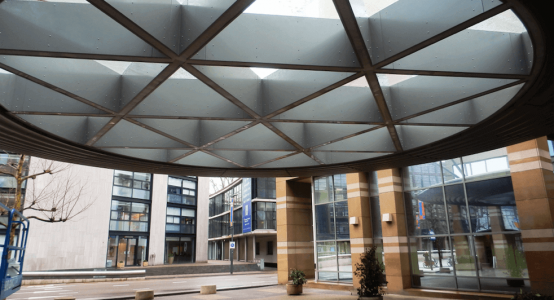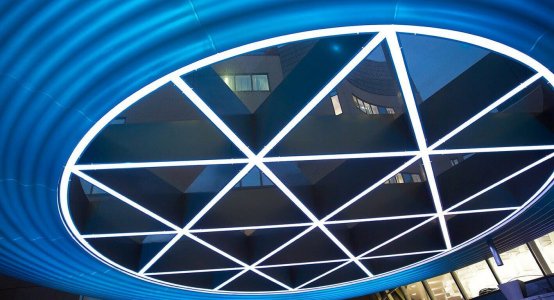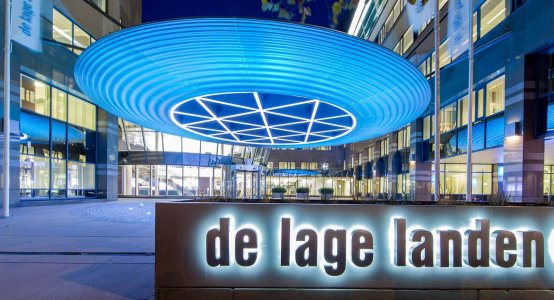Project detailsx
Client: DLL
Location: Eindhoven, Netherlands
Year: 2012
Surface: 100 m2
Material: Composite and steel construction
Specifics: A lightweight composite canopy / composite awning that protects the multiple entrances and exits of the office building against the weather.
For DLL we made the awning above the entrance on behalf of BRS Groep. A real eye-catcher that makes the De Lage Landen office in Eindhoven a unique building!
The round shape contrasts with the rectangular existing office building. The composite canopy is a design by Bever architects from Eindhoven and has a diameter of 16 m: the top surface is spherical and the bottom surface is flat. The diameter of the composite canopy is exactly the same as that of a pavilion that stood near the building.
At the heart of the composite canopy is a round glass roof of 10 m diameter surrounded by an edge construction of wavy coated composite material with a width of 3 m. The steel construction has an ellipse shape with a maximum height of more than 800 mm. The whole weighs 30 tons. Execution of the awning entirely in composite was also possible, which would make it much lighter in total. The client chose to have the construction realised in this way.
The circular, slender composite awning construction seems to float 4.5 m above the ground from below, but hangs on the facades of the surrounding office buildings. The glass roof in the middle and a built-in LED lighting in the steel beams ensure sufficient light under the awning.


