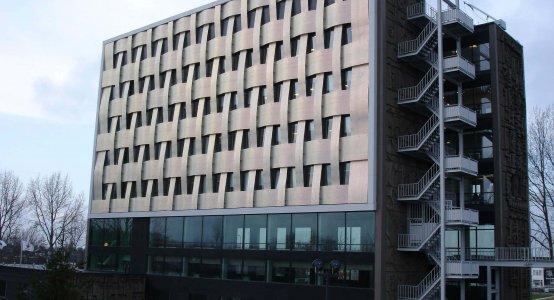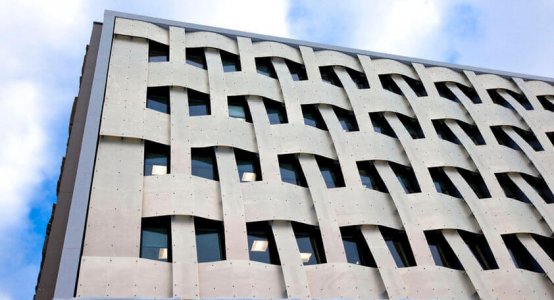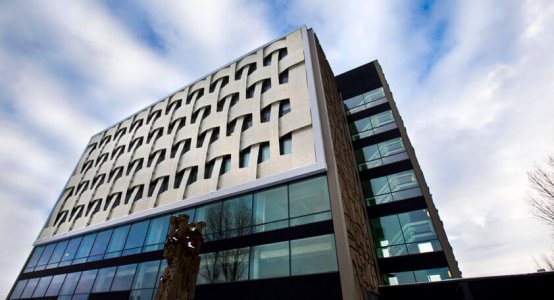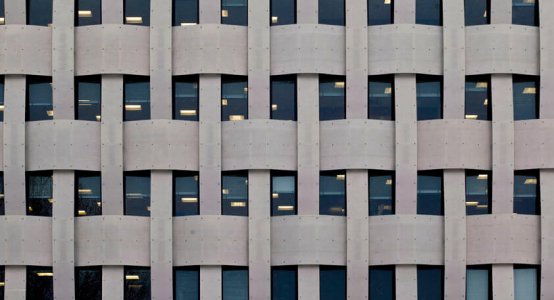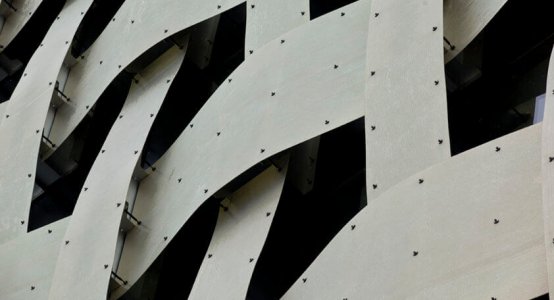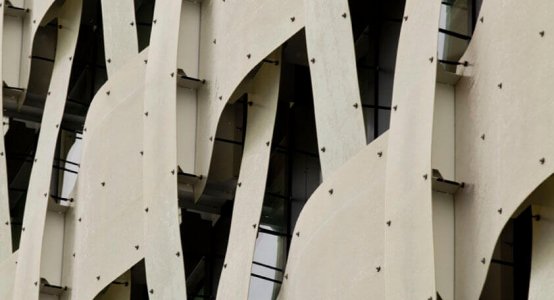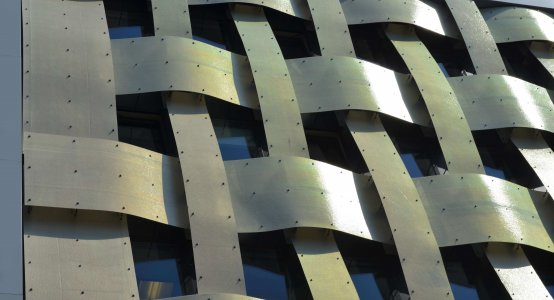Braided Composite Facade Eemsmond Building
Project detailsx
Client: TCN Groningen
Location: Delfzijl, Nederland
Year: 2007
Surface: 1065 m2
Material: Raficlad.
Specifics: Braided composite Raficlad façade panels also serve as sun protection, renovation existing building Ministry of Transport, Public Works and Water Management (Ministerie Verkeer & Waterstaat).
What a beautiful braided composite facade on the Eemsmond building. Renovation of a former building (1969) for the pavement department of the Ministry of Transport, Public Works and Water Management. During the renovation, Raficlad® façade panels were installed in the form of a braiding as a front cladding.
In order to make the braid possible, black anodized aluminum frames have been developed with which the panels are fixed in a curved manner. Nice detail is that the optically braided panels also serve as a sunblind.
The façade panels are equipped with chameleon foil, which changes color depending on the viewing angle. Because the panels are mounted in a curvature on the façade with the help of the aforementioned frames, the braid always shows different colors.
The design for the redevelopment of the Eemsmond building was made by Team 4 Architects from Groningen. Project architect Klaas Paul de Boer came up with the idea for the wickerwork when he saw a sea buoy up close during a working visit. These five-metre high buoys are protected from the forces of nature and shipping with a lattice of woven steel strips. The idea is in collaboration with Façade Consulting & Engineering.
The total facade surface is 1065 m². Development, production, transport and assembly of the braided composite facade for the Eemsmond Building by Holland Composites.


